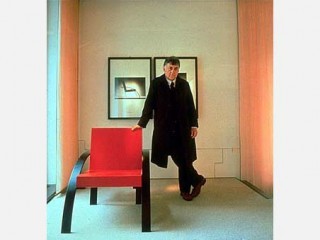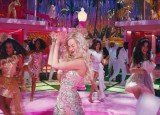
Aldo Rossi biography
Date of birth : 1931-05-03
Date of death : 1997-09-04
Birthplace : Milan, Italy
Nationality : Italian
Category : Arhitecture and Engineering
Last modified : 2010-11-15
Credited as : Architect, awarded Pritzker Architecture Prize, Casa Aurora-Turin, the GFT company headquarters
A renowned Italian architect, Aldo Rossi was instrumental in the emergence of a renewed interest in architectural tradition after the 1960s. Examples of his work can be found in Italy, Germany, the United States, and Japan.
Aldo Rossi was born in Milan, Italy, on May 3, 1931. He entered the Polytechnic of Milan in 1949, graduating from the Faculty of Architecture in 1959. While still a student he began contributing to Casabellacontinuita, the leading architectural journal in Italy, and served as editor of the magazine from 1960 to 1964. From this position Rossi participated in an ongoing Italian critique of the functionalism and progressivism of the Modern movement, particularly as embodied in the International Style.
In 1966 Rossi's research culminated in an influential first book, The Architecture of the City, which proposed a fundamental continuity between the principles of architecture and urban design. In contrast to a functionalist emphasis on political and economic forces, Rossi suggested a renewed focus on the description of the city as a constructed tangible artifact, an "urban science" founded on an important analytical tool, the concept of type. A typological system of classification was based on the identification, by formal and programmatic similarities, of archetypal urban institutions such as the courtyard, the street, and the house. In stressing traditional urban configurations, Rossi re-established the study of architecture as a relatively autonomous discipline with a specific body of knowledge.
From the early 1960s he maintained an office in Milan and collaborated (most frequently after 1971 with Gianni Braghieri) on competitions for public buildings and housing. He completed the exhibition design for the 13th Milan Triennale (1964) and saw one of his competition-winning designs, a monumental fountain, built in Segrate, Italy (1965). These early designs showed a preoccupation with the axial arrangement of simple neo-classical elements such as bridges, courtyards, porticos, and towers.
In 1969 Rossi began work on a larger project, the Gallaratese 2 housing complex in Milan. Consisting of two contiguous slab blocks, the design's most significant feature was a colonnade which extended over five hundred feet in length, its relentless rhythm broken only by four cylindrical columns marking the break between the two blocks. Similar typological elements were used in an addition to the cemetery of San Cataldo in Modena, a 1971 competition-winner. Completed in 1984, the project involved a perimeter colonnaded columbarium enclosing a cubic shrine, a series of ossuary blocks, and a conical chimney-like tower marking the common grave.
An exhibition of Rossi's work with that of his contemporaries (known collectively as the neo-rationalists or Tendenza) at the 15th Milan Triennale (1973) brought them to international attention. Appointed chair of architectural composition by Venice University (1973), he accepted academic appointments at several U.S. universities, including Yale, Cornell, and Cooper Union. School buildings made up a significant part of his work at this time, including the elementary school of Fagnano Olona (1972-1976) and the more centralized secondary school at Broni (1979-1981), both organized around courtyards.
His continued interest in the institution of theater was reflected in the Teatro del Mondo, a floating theater and entrance portal he designed for the 1980 Venice Biennale. Seating an audience of 250 people, it was inspired by elements as diverse as the lighthouse and the barge. A steel structure clad in wood, it was towed from its construction site to a promontory in Venice where it remained only for the duration of the Biennale.
In 1981 Rossi published his second book, the episodic record of a decade of recollections entitled A Scientific Autobiography. Balancing his earlier emphasis on classification, here the private and poetic aspects of architecture were stressed. The rationale for design was now based on the connective logic of analogy, inspired by personal memory and evoking the collective unconscious. Confirming, in this autobiographical text, the power of "small things," Rossi expanded his activities to include product and furniture design, including a tea service (1980) and several coffee makers (1984-1988) for Alessi.
During the 1980s Rossi was increasingly awarded commissions outside his native country. Two housing projects completed in Berlin for the International Building Exhibition displayed a brick and steel vocabulary and similar concerns for maintaining the street edge and front/rear distinctions within units. The Rauchstrasse apartment building (1983-1985) in the Tiergarten district was an urban villa on a corner site, and the Sudliche Friedrichstadt housing complex (1981-1988) formed a perimeter around a central urban garden. In 1988 Rossi won first prize in a competition for the design of the Museum of German History in Berlin.
Projects of increasing scale continued to be built in Italy. Public commissions ranged from a civic center and urban redevelopment for Perugia (comissioned in 1982) to a town hall for Borgorrico (1983-1988), both planned around entry courtyards. In a controversial strategy, Rossi's competition-winning project for the Carlo Felice Theater in Genoa (1983-1990) reconstructed the exterior of the original theater while inserting a new interior and an enlarged stage tower. Commercial projects included the Casa Aurora (Turin, 1984-1987); the GFT company headquarters, a street building with a large public arcade; and the Centro Torri, a shopping center in Parma (1985-1988) named after the monumental brick towers which advertise its presence.
In 1987 Rossi opened a small satellite office in New York to supervise projects in the United States and Japan. In non-European environments he sought to establish a source of urban coherence for his designs. In the University of Miami School of Architecture (begun in 1990) a campus lake with a library at the water's edge is connected to the main building by a palm-lined avenue. The hotel/restaurant complex in Fukuoka, Japan (1987-1989), a hotel tower entered from a plaza-topped public plinth, was oriented toward the nearby river.
The cumulative power of his achievements was recognized in 1990 with the award of the prestigious Pritzker Architecture Prize. As his career progressed his palette of materials expanded from the minimal stucco and bluepainted metal of his early work to a variety of masonry and metal textures. In both theoretical and built work, Rossi consistently rejected avant-garde experimentalism in favor of collective expression drawn from classical/vernacular sources. However, his architecture invokes, not a sentimental reconstruction of the past, but a continual obsessive re-assemblage of a few small elements, the estranged enigmatic fragments of a lost order.
Rossi did not limit his designs to architecture. In 1994 he also designed a full five-piece setting of porcelain dinnerware. Designed for Rosenthal's Studio-Linie it resembles a lighthouse, or at least was inspired by the maritime tower's clean lines and geometric shape.
In 1995 Rossi began designing a $250-million timeshare resort for the Walt Disney Company. To be built along the Newport Coast, the resort would offer sweeping ocean vistas, gondola rides along quiet man-made canals and overnight camping for children.
The 76-acre hillside resort is designed as an Italian-style Mediterranean village of 650 condominiums and comes complete with two restaurants, several tennis courts, volleyball nets, pools and a golf course. The main entrance features a six-story "main estate" building flanked by twin 109-foot towers. The earth-tone buildings are to have tile roofs and a fake Roman aqueduct that spills into the swimming pool.
Books by Rossi include The Architecture of the City (1966) and A Scientific Autobiography (1981). The most comprehensive monograph on his work until 1985 is Aldo Rossi Buildings and Projects (1985), compiled and edited by Peter Arnell and Ted Bickford, with essays by Vincent Scully and Rafael Moneo. Rossi is listed in Contemporary Architects, edited by Muriel Emanuel (1980), and many of his drawings are reproduced in Il Libro Azzuro: My Projects (1981) and in Aldo Rossi in America 1976-1979, an IAUS exhibition catalogue with an essay by Peter Eisenman. Other useful English-language references are Aldo Rossi: Projects and Drawings (1962-79), edited by Francesco Moschandi, for documentation on the early projects; and Aldo Rossi, edited by John O'Regan, for translations of the early writings. Well-illustrated Italian texts on the early work include l'architettura di Aldo Rossi (Vittorio Savi) and Aldo Rossi (Gianni Braghiere). Selected projects have been published in several architectural journals, including Casabella, Domus, Progressive Architecture, and Architectural Record. Journals of special interest include Aldo Rossi: Three Cities (a Lotus document with an essay by Bernard Huet) and compilation issues of Architecture and Urbanism (November 1982) and Architecture d'Aujourd'hui (June 1989). Updated information was gathered from: LA Times Thursday, February 23, 1995, "Disney Unveils Newport Resort Plans; Development" and The Chicago Tribune, "That's Just Beachy," 07/24/94.
















