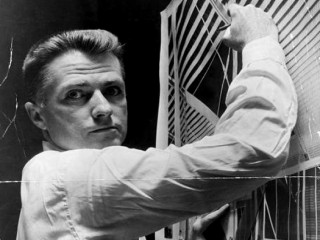
Paul Rudolph biography
Date of birth : 1918-10-23
Date of death : 1997-08-08
Birthplace : Elkton, Kentucky,U.S.
Nationality : American
Category : Arhitecture and Engineering
Last modified : 2012-01-17
Credited as : architect, dean of the Yale School of Architecture, A&A Building
0 votes so far
Paul Rudolph's Florida houses attracted attention in the architectural community and he started receiving commissions for larger works such as the Jewett Art Center at Wellesley College. He took over the helm of the Yale School of Architecture as its dean in 1958, shortly after designing the Yale Art and Architecture Building. That building often is considered his masterpiece. He stayed on at Yale for six years until he returned to private practice. He designed the Temple Street Parking Garage, also in New Haven, in 1962.
One of his most iconic houses, the Milam Residence, also dates from the early 1960s. It still stands today on Florida's eastern coast, outside Jacksonville. Instead of modular construction, Rudolph used concrete blocks to construct this many-leveled house for the Milam family. This house's iconic seaside facade of stacked rectangles exemplifies the sculptural nature of Rudolph's work during this period.
Whilst Dean of Yale Architecture School Rudolph taught Muzharul Islam, Norman Foster and Richard Rogers, all attending the Masters course as scholarship students. Foster in particular has noted the significant influence that Rudolph had upon him. It is also clear that Rudolph's drawing and handwriting styles had a strong effect upon Foster, and his handwriting is near identical to Rudolph's. Rudolph was invited to Bangladesh by Muzharul Islam and designed Bangladesh Agricultural University.
In 1958, Rudolph was commissioned to create a master plan for Tuskegee Institute in Tuskegee, Alabama. He also collaborated with graduates of Tuskegee's architecture school on the design of a new chapel building, completed in 1969.
He later designed the Government Service Center in Boston, First Church in Boston, the main campus of University of Massachusetts Dartmouth (originally known as Southeastern Massachusetts Technological Institute, and later as the Southeastern Massachusetts University), the Dana Arts Center at Colgate University, and the Burroughs Wellcome headquarters in North Carolina.
While the Brutalist style fell out of favor in the U.S. during the 1970s, Rudolph's work evolved, and became in demand in other countries. Rudolph designed reflective glass office towers in this period, such as the City Center Towers in Fort Worth, which departed from his concrete works. Rudolph continued working on projects in Singapore, where he designed The Concourse office tower with its ribbon windows and interweaving floors, as well as projects in other Asian countries through the last years of his life. His work, the Lippo Centre, completed in 1987, is a landmark in the area near Admiralty Station of MTR in Hong Kong, and a culmination of Rudolph's ideas in reflective glass. In Indonesia Rudolph pieces of art can be found in Jakarta, Wisma Dharmala Sakti, and in Surabaya, Wisma Dharmala Sakti 2.
Paul Rudolph donated his archive, spanning his entire career, to the Library of Congress, as well as all intellectual property rights to the American people. His bequest also helped to establish the Center for Architecture, Design, and Engineering at the Library of Congress.
















